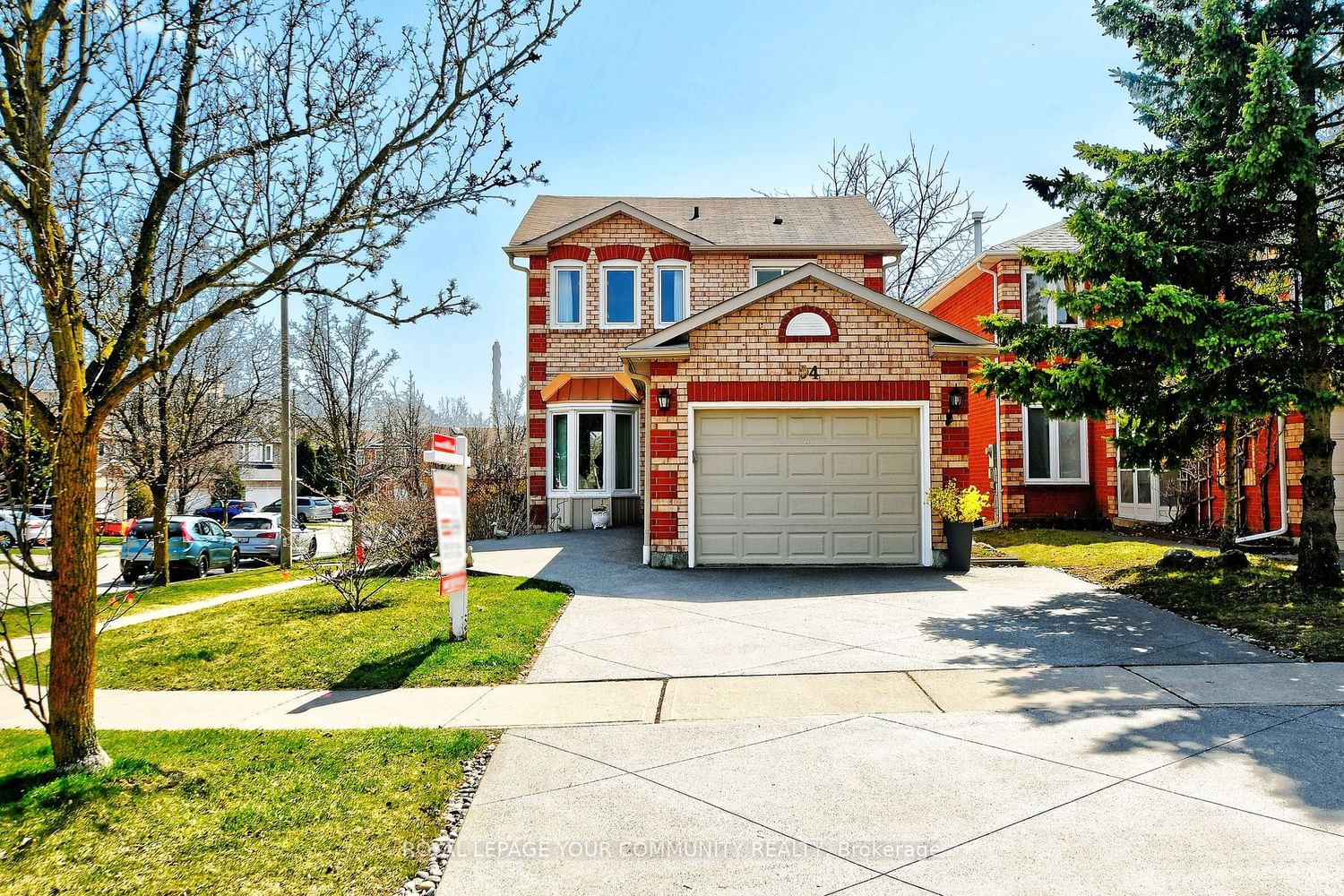$1,090,000
$*,***,***
3-Bed
4-Bath
1500-2000 Sq. ft
Listed on 4/9/24
Listed by ROYAL LEPAGE YOUR COMMUNITY REALTY
Location, Location, Location! This Detached, Sun-Filled, 3 Bedroom, 4 Bathroom Home With Over 1800 Sq Ft Of Living Space Is Sure To Charm! Stroll Across The Street To A Beautiful Park, Or Take A Short Walk To Restaurants, Shopping, And GO Train. Featuring Heated, Vinyl Floors In Both Dining And Living Rooms, A Built-In Pantry, & Stainless Steel Appliances In The Kitchen, And A Gas Fireplace In The Family Room. The Second Floor Offers 3 Bedrooms, Including The Bright And Spacious Primary With Heated Floors In The Updated Ensuite. An Awning Over The Deck Makes The Fully Fenced, South Facing Backyard Yours To Enjoy In Any Weather. Downstairs, Even More Living Space Awaits, In The Finished Basement, With Pot Lights And A 3pc Bath.
Incl: Bookcase in bsmt, awning over deck, Gas BBQ hookup
N8218630
Detached, 2-Storey
1500-2000
7+1
3
4
1
Attached
3
31-50
Central Air
Finished
Y
Brick
Forced Air
Y
$5,275.94 (2023)
97.02x24.66 (Feet) - Rear. 39.42, West 111.77
